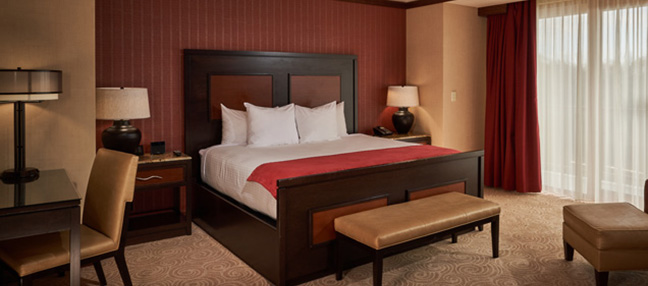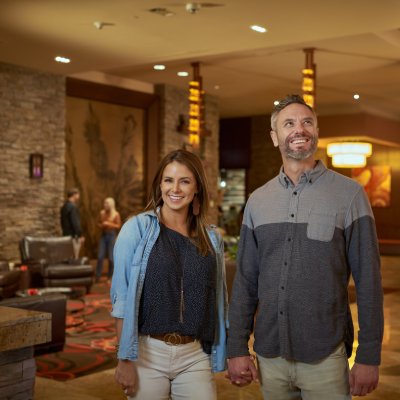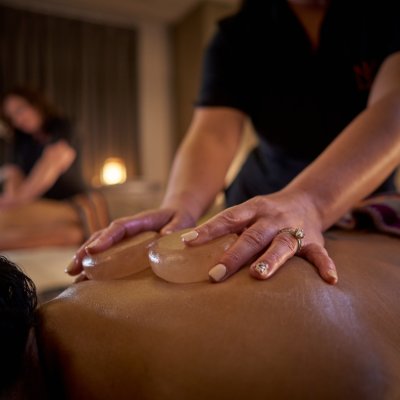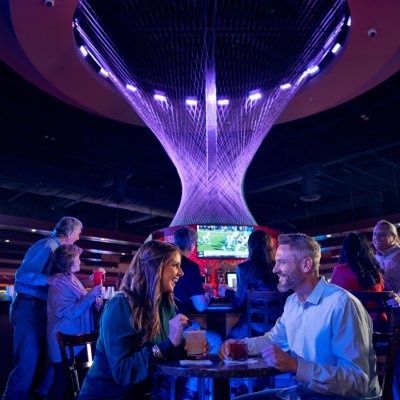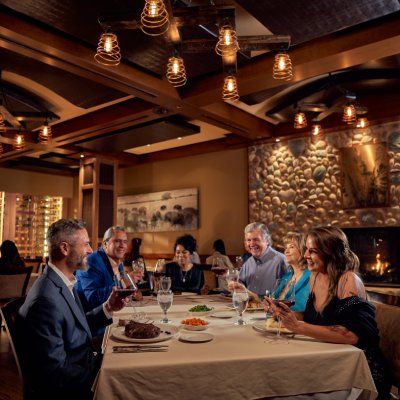Bet on a Better Night’s Sleep
Go all in on relaxation with luxurious room & suite options.
Play for Perks
Unlock VIP upgrades, exclusive event invites & member-only discounts.
Get in the Game
Score more than you bargained for with weekly player offers and giveaways.
Make the Night One to Remember
Catch outdoor concerts and top-tier performances during your stay.
Raise the Stakes on Taste
Feed your appetite with five unique dining experiences to choose from.
Plan a Winning Event
No matter the occasion, our venues make unforgettable gatherings a sure bet.
Meeting Space Chart
SIGN UP FOR SPECIAL OFFERS
Join the Downstream Casino Resort A-List for secret codes, special events and big announcements
Room Specifications
| Meeting Space | Classroom | Theater | Boardroom/ Hollow Square |
U-Shape | Crescent Rounds of 6 |
Rounds of 10 |
Rounds of 8 |
Exhibits 8x10 |
|---|---|---|---|---|---|---|---|---|
| Black Hawk 36 x 32 | 1,152 Sq Ft |
54 | 150 | 48 | 36 | 36 | 60 | 48 | — |
| Sacred Elk 32 x 32 | 1,024 Sq Ft |
51 | 100 | 48 | 36 | 36 | 60 | 48 | — |
| Victor Griffin 31 x 32 | 992 Sq Ft |
45 | 100 | 42 | 33 | 30 | 50 | 32 | — |
| Ballroom (All 3 Rooms Above) 99 x 32 | 3,168 Sq Ft |
200 | 350 | — | — | 114 | 190 | 150 | 18 |
| Buffalo Calf 28 x 32 | 890 Sq Ft |
33 | 80 | 36 | 30 | 30 | 50 | 30 | — |
| Saracen 26 x 34 | 884 Sq Ft |
33 | 70 | 36 | 27 | 30 | 50 | 24 | — |
| Calumet Executive Boardroom | — | — | 16 | — | — | — | — | — |
| Event Center | Classroom | Theater | Boardroom/ Hollow Square |
U-Shape | Crescent Rounds of 6 |
Rounds of 10 |
Rounds of 8 |
Exhibits 8x10 |
|---|---|---|---|---|---|---|---|---|
| Deer Pavilion 84 x 62 | 5,208 Sq Ft |
250 | 510 | — | — | 180 | 300 | 240 | 40 |
| Elk Pavilion 84 x 62 | 5,208 Sq Ft |
250 | 510 | — | — | 180 | 300 | 240 | 40 |
| Eagle Pavilion 84 x 112 | 9,408 Sq Ft |
500 | 950 | — | — | 312 | 520 | 416 | 70 |
| Grand Pavilion (All 3 Rooms Above) 84 x 256 | 21,504 Sq Ft |
1000 | 2000 | — | — | 720 | 1200 | 960 | 170 |
| Hospitality Suites | PASSED APPETIZERS FOR UP TO 40 PEOPLE | |||||||
